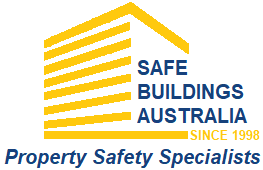
Essential Safety Measure Management
Our staff are fully qualified and accredited to undertake the testing, inspection & auditing of all your essential safety measures requirements.
Essential Safety Measures perform an integral part in the protection of occupants and property, at Safe Buildings Australia, we like to know that your property always remains compliant with current Australian Standards and other statutory requirements.
Our essential safety measure management plans encompasses the following elements:
Building elements required to satisfy prescribed fire resistance levels
Materials and assemblies required to satisfy prescribed fire hazard properties.
Elements required to be non- combustible, provide fire protection, compartmentation or separation.
Wall-wetting sprinklers (including doors and windows required in conjunction with wall-wetting sprinklers).
Fire doors (including sliding fire doors and their associated warning systems) and associated self-closing, automatic closing and latching mechanisms.
Fire windows (including windows that are automatic or permanently fixed in the closed position).
Fire shutters.
Solid core doors and associated self-closing, automatic closing and latching mechanisms.
Fire-protection at service penetrations through elements required to be fire-resisting with respect to integrity or insulation, or to have a resistance to the incipient
spread of fire.
Kitchen Hood Exhaust systems.
Duct penetrations through smoke proof walls in Health Care and Aged Care buildings.
Fire protection associated with construction joints, spaces and the like in and between building elements required to be fire- resisting with respect to integrity and insulation.
Smoke doors and associated self-closing, automatic closing and latching mechanisms.
Proscenium walls (Fire Curtains).
Paths of travel to exits.
Discharge from exits (including paths of travel from open spaces to the public roads to which they are connected).
Exits (including fire-isolated stairways and ramps, non-fire isolated stairways and ramps, stair treads, balustrades and handrails associated with exits, and fire- isolated passageways).
Smoke lobbies to fire-isolated exits.
Open access ramps or balconies for fire-isolated exits.
Doors (other than fire or smoke doors) in a required exit, forming part of a required exit or in a path of travel to a required exit, and associated self-closing, automatic closing and latching mechanisms.
Exit signs (including direction signs), photo luminescent exit signs. • Signs warning against the use of lifts in the event of fire.
Warning signs on sliding fire doors and doors to non-required stairways, ramps and escalators.
Signs, intercommunication systems, or alarm systems on doors of fire isolated exits stating that re-entry to storey is available.
Signs alerting persons that the operation of doors must not be impaired.
Signs required on doors, in alpine areas, alerting people that they open inwards. • Fire order notices required in alpine areas.
Emergency lighting.
Fire hydrant system (including on-site pump set and fire service booster connection).
Fire hose reel system.
Sprinkler system.
Portable fire extinguishers.
Fire control centre (or rooms).
Provisions for special hazards.
Smoke hazard management systems:
Automatic air pressurisation systems for fire-isolated exits
Zone smoke control system automatic
Smoke exhaust systems, automatic smoke and heat vents (including automatic vents for atriums)
Air handling systems that do not form part of a smoke hazard management system and which may unduly contribute to the spread of smoke
Miscellaneous air handling systems serving more than one fire compartment • Carpark mechanical ventilation system
Atrium smoke control system (see above for smoke and heat vents)
Smoke and heat alarm system
Smoke and heat detection system
Atrium fire detection and alarm systems
Emergency warning and intercommunication system
Building occupant warning system
Stretcher facilities in lifts
Emergency lifts
Passenger lift fire service controls
Standby power supply system
Open space around large isolated buildings
Vehicular access around large isolated buildings
Mechanical ventilation systems incorporating cooling tower systems (other than a system only serving a single sole occupancy unit in a Class 2 or 3 building or Class 4 part of a building)
Mechanical ventilation systems incorporating hot and warm water systems (other than a system only serving a single sole occupancy unit in a Class 2 or 3 building or Class 4 part of a building)
Smoke Alarms
Smoke alarms are compulsory in all residential buildings to alert occupants in the event of a fire. We can arrange to inspect your building and ensure your building smoke alarm systems are compliant and ready in such event. Talk to one of our specialists to find out how we can save you time and money to ensure your buildings are safe and complaint.
